

|
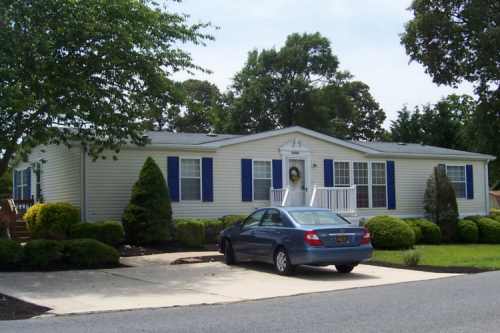 |
$75,000
3 Bedrooms, 2 Bathrooms
33384 Hartford Court, Lewes
A n g o l a B e a c h & E s t a t e s
This neat-as-a-pin double-wide is in Angola Beach and Estates resort park. The sellers had a new roof installed in 2010 and, this year, a new energy-efficient Carrier heat pump. The electric bill averages only about $90.00 per month! At the back of the home is an enclosed porch with an attached deck thatís perfect for entertaining. This home is within walking distance to the pool, park, and play ground.
Click on the home's picture to see more pictures then call Steve (302-423-5926) or e-mail him (steve@rashteam.com). |
| Additional Information: MLS Info Sheet | Rash Team Flyer | E-Mail Info Request | Map To Property | Toolbox |
| |
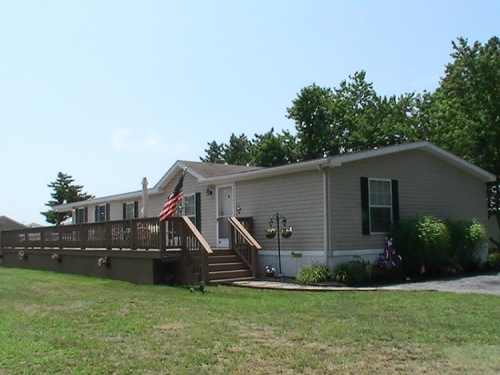 |
$99,500
3 Bedrooms, 2 Bathrooms
26808 Sharkstooth Drive, Millsboro
P o t n e t s S e a s i d e
This extraordinary home has a water view! The 18x24 stick-built addition was added in 2007. You'll love the cathedral ceilings, the 800 square feet of decking, and the covered back porch with the bay view. New appliances, berber carpet, track lighting, 10 x 10 shed, ceiling fans, too many more upgrades to mention. The A/C unit is only a year old and a Sanyo unit services the addition.
Click on the home's picture to see more pictures then call Carolyn (302-632-0183) or e-mail her (carolyn@rashteam.com). |
| Additional Information: MLS Info Sheet | Rash Team Flyer | E-Mail Info Request | Map To Property | Toolbox |
| |


|
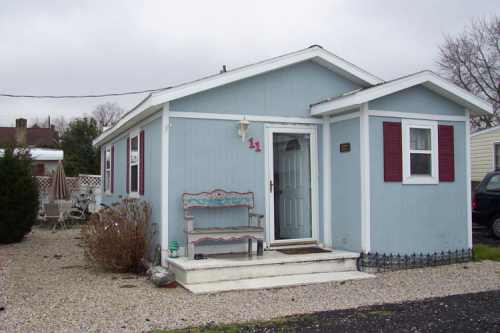 |
Sold & Settled!
$115,000
2 Bedrooms, 1 Bathroom
111 S. Washington Ave. #11, Abbott Park, Lewes
Do you like spending a day at the beach? How about day after day, week after week, and year after year? How about a home in Lewes' beautiful Historic District? Abbott Park is a co-operative and it's an easy walk to downtown Lewes for shopping, dining, the park, and the harbor. This mobile home can be your home away from home or hang up the Done Movin' sign and wake up every day at the beach.
Click on the home's picture for a virtual tour then call Carolyn (302-632-0183) or e-mail her (carolyn@rashteam.com). |
| Additional Information: MLS Info Sheet | Rash Team Flyer | E-Mail Info Request | Map To Property | Toolbox |
| |
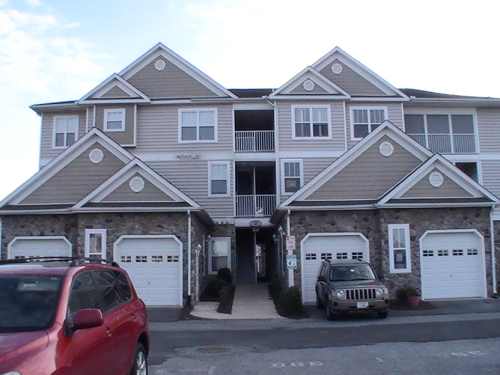 |
Price Reduced!
$128,000
2 Bedrooms, 2 Bathrooms
3901 N. Sagamore Drive, Hearthstone Manor, Milford
This first-floor end-unit condominium has 2 bedrooms, 2 bathrooms, and an attached 1-car garage. You'll love the Kitchen's design and appliances! From the Dining Room, Living Room, and Porch you'll have a view of the open space in back. The dishwasher and water heater are both new. Living in Hearthstone is all about having an easy, comfortable lifestyle, with a quick drive to the beach.
Click on the home's picture for a virtual tour then call Karen (302-363-3947) or e-mail her (karen@rashteam.com). |
| Additional Information: MLS Info Sheet | Rash Team Flyer | E-Mail Info Request | Map To Property | Toolbox |
| |
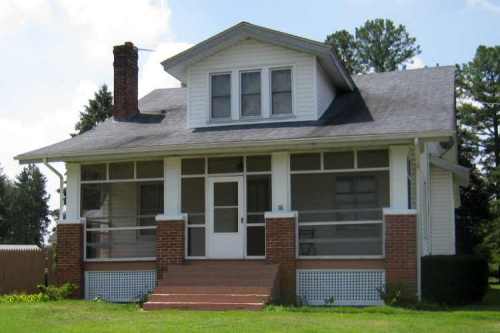 |
Under Contract, Pending Sale!
$139,900
4 Bedrooms, 2 Bathrooms
5795 Old Shawnee Road, Milford
What a great house! This Delaware Cape-style home has all the charm you'd expect for a home that's over 100 years old. The Living Room runs the width of the house and has a brick wood-burning fireplace and open beams. The Dining Room's oak hardwood floor is absolutely stunning. The Kitchen still has the original built-in cabinetry (yes, there's a corner cupboard!) and double sink. Upstairs, there are two bedrooms, a study, and a full bathroom. Porches front and back (the back one's enclosed and has tongue and groove knotty pine paneling) complete this unique home. There's a 3-car detached garage with a room above. All this on a 1-acre corner lot.
Click on the home's picture for a virtual tour then call Carolyn (302-632-0183) or e-mail her (carolyn@rashteam.com). |
| Additional Information: MLS Info Sheet | Rash Team Flyer | E-Mail Info Request | Map To Property | Toolbox |
| |
 |
$154,500
3 Bedrooms, 2 Bathrooms
907 Ambler Court, Friendship Village, Harrington
Friendship Village is a great community with public utilities and natural gas. This brand new home has three bedrooms, two full bathrooms, an attached garage, and a 10' x 12' deck off the dining room. Lake Forest School District's W.T. Chipman Middle and South Elementary schools are nearby.
Click on the home's picture for a virtual tour then call Carolyn (302-632-0183) or e-mail her (carolyn@rashteam.com). |
| Additional Information: MLS Info Sheet | Deed Restrictions | Lot Plan | E-Mail Info Request | Map To Property | Toolbox |
| |
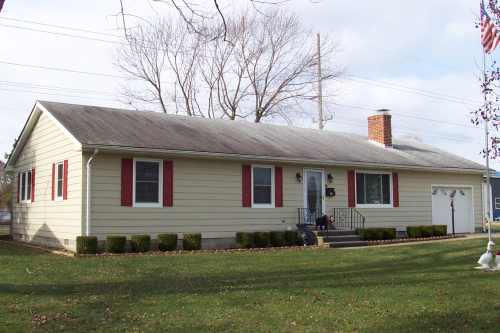 |
N e w P r i c e !
$157,000
3 Bedrooms, 2 Bathrooms
311 Harrington Avenue, Harrington
This is a great home especially if you just want to move in and not be bothered making upgrades. The brick fireplace in the living room has been converted to gas (but can be returned to wood-burning), thereís new flooring in the kitchen and dining room, a recently added sun room, a water treatment system, the back yard is fenced, and the shed has electricity. Itís just a very nice home.
Click on the home's picture for a virtual tour then call Carolyn (302-632-0183) or e-mail her (carolyn@rashteam.com). |
| Additional Information: MLS Info Sheet | Rash Team Flyer | E-Mail Info Request | Map To Property | Toolbox |
| |
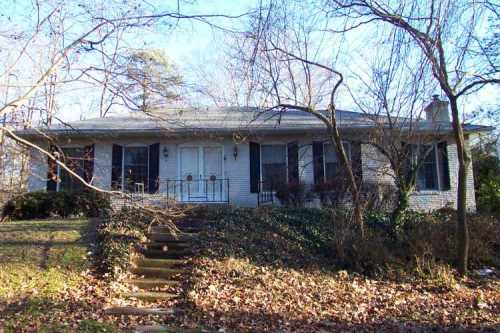 |
Sold & Settled!
$159,900
2 Bedrooms, 2 Bathrooms
12241 Sussex Highway, Greenwood
Are you looking for privacy with a few acres to call your own? Hereís one that you should know about. This home sits on over three wooded acres just north of Greenwood. The paved driveway leads back to your private
hideaway. Thereís an upper deck that spans the length of the entire back of the home and can be accessed from the Master Bedroom and Kitchen. Thereís a walk-in closet in the Master Bedroom/Bathroom. The Family Room and Laundry Room are in the walk-out basement along with the two-car garage.
Click on the home's picture for a virtual tour then call Carolyn (302-632-0183) or e-mail her (carolyn@rashteam.com). |
| Additional Information: MLS Info Sheet | Rash Team Flyer | E-Mail Info Request | Map To Property | Toolbox |
| |
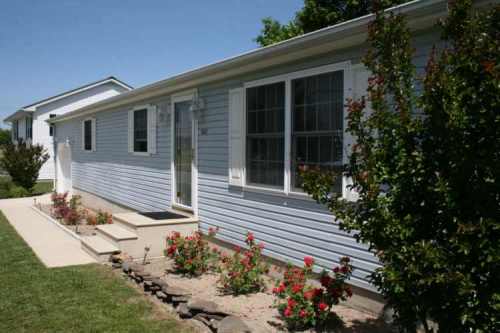 |
New Price!
$162,500
3 Bedrooms, 1 Bathroom
502 Gordon Street, Harrington
This is one of those fortunate homes that has had the same owner for about the last 30 years. When you see it you'll appreciate the pride of ownership and know it's been well-maintained. The Living Room is spacious, the Eat-In Kitchen can accommodate a dining table, and the Sun Room is off the Kitchen/Dining area. Out back, there's a 16x16 patio bordered with white vinyl picket fencing. The 10x12 shed is just behind that and there's a second garage (2-car plus workshop - 20x32) at the back of the property that has alley access. Next to it is a 16x32 above-ground pool. It's really quite the property. Don't hesitate to see this one!
Click on the home's picture for a virtual tour then call Carolyn (302-632-0183) or e-mail her (carolyn@rashteam.com). |
| Additional Information: MLS Info Sheet | Rash Team Flyer | E-Mail Info Request | Map To Property | Toolbox |
| |
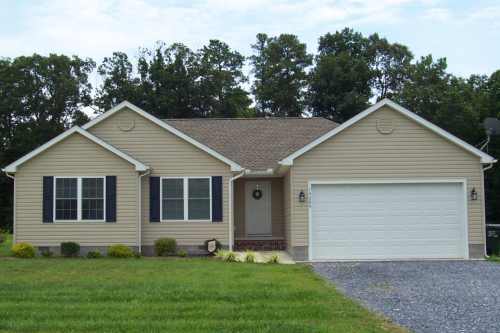 |
$165,000
3 Bedrooms, 2 Bathrooms
19384 McKenzie Court, Lincoln
C r e s c e n t S h o r e s
Pack your things and load up the truck because this quality-built home is ready for you to move in! The floor plan is family friendly with the Kitchen, Dining Room, and Family Room comprising the Great Room. Sliding glass doors lead from the Dining Room to the big back yard where you could have a Deck or Sun Room. The Kitchen has oak cabinets, laminate counter tops, breakfast bar, and all appliances. Thereís even a computer room!
Click on the home's picture for a pictorial tour then call Carolyn (302-632-0183) or e-mail her (carolyn@rashteam.com). |
| Additional Information: MLS Info Sheet | Rash Team Flyer | E-Mail Info Request | Map To Property | Toolbox |
| |
 |
$167,000
4 Bedrooms, 1.5 Bathrooms
304 East Market Street, Greenwood
Here's a great opportunity to buy a home that could provide income. This 4-bedroom Colonial has a finished area above the detached 2-car garage that could make a very nice "In-Law Suite"...kitchen, bedroom, bathroom, living room, and an upstairs loft.
Click on the home's picture for a virtual tour then call Carolyn (302-632-0183) or e-mail her (carolyn@rashteam.com). |
| Additional Information: MLS Info sheet | Rash Team Flyer | E-Mail Info Request | Map To Property | Toolbox |
| |
 |
$175,000
3 Bedrooms, 2.5 Bathrooms
23 Yellow Wood Drive, Bloomfield Acres, Harrington
This beautiful 2-story home has an open floor plan that includes a Great Room, Kitchen with Dining Nook, Formal Dining Room, three upstairs Bedrooms, two-and-a-half Bathrooms, and a screened back porch overlooking the fenced back yard.
Click on the home's picture for a virtual tour then call Carolyn (302-632-0183) or e-mail her (carolyn@rashteam.com). |
| Additional Information: MLS Info Sheet | Rash Team Flyer | E-Mail Info Request | Map To Property | Toolbox |
| |
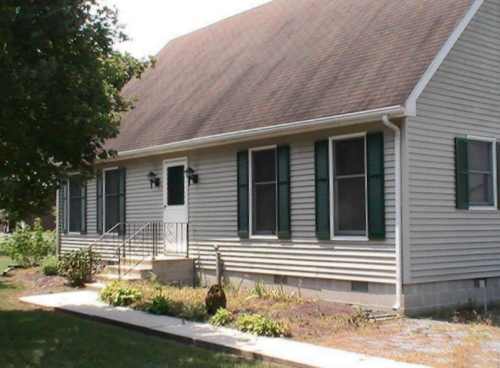 |
J u s t L i s t e d !
$175,000
4 Bedrooms, 2 Bathrooms
983 Gun and Rod Club Road, Harrington
This large Cape Cod-style home has four bedrooms and two full bathrooms. In the Kitchen youíll find Corian countertops and an efficient work space. Thereís a Pantry in the Laundry Room. The Living Room, just off the Entry Hall, is spacious and has plenty of windows to brighten your day. The property has been nicely landscaped and features a fish pond. Itís all on a corner lot that measures nearly an acre (0.96 acres, subject to survey). Are you ready to take a look? Weíve posted 30 pictures on the website!
Click on the home's picture for a virtual tour then call Karen (302-363-3947) or e-mail her (karen@rashteam.com). |
| Additional Information: MLS Info Sheet | Rash Team Flyer | E-Mail Info Request | Map To Property | Toolbox |
| |
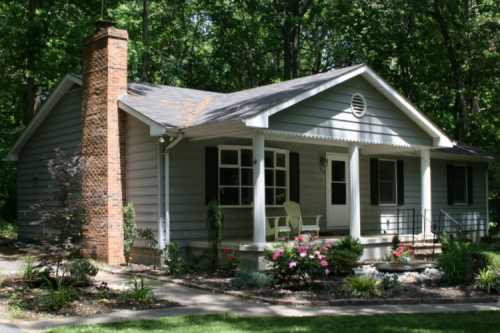 |
N e w P r i c e !
$184,900
3 Bedrooms, 2 Bathrooms
805 NE 10th Street, Woods Haven, Milford
If you want the feeling of seclusion and still have neighbors nearby, we donít think you can beat a nicely wooded lot. And, to have that and all the benefits of living just outside Milford city limits, Woods Haven is your best bet. Well, we have the home for you! This 3-bedroom, 2-bathroom rancher sits on nearly a half-acre (.45 +/-). Thereís a brick fireplace in the Living Room, the Kitchen and Dining Room are adjacent, and the screened Back Porch is just off the Dining Room. The open Front Porch overlooks one of the nicest front yards in the
neighborhood and itís beautifully landscaped. The seller has recently made several improvements throughout the home.
Click on the home's picture for a virtual tour then call Carolyn (302-632-0183) or e-mail her (carolyn@rashteam.com). |
| Additional Information: MLS Info Sheet | Rash Team Flyer | E-Mail Info Request | Map To Property | Toolbox |
| |
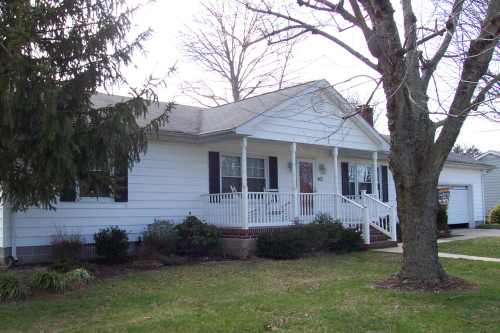 |
$185,000
3 Bedrooms, 2 Bathrooms
407 Smith Avenue, Harrington
Growing up in Harrington there was no better address in town than one in the "Manor". Several of my school teachers and the town's leading business owners lived there. This home on Smith Avenue is one you'll be proud to own. There's a wood-burning brick fireplace in the Living Room, lots of built-ins, an eat-in Kitchen, separate Laundry Room, formal Dining Room, Family Room, and three nice-sized Bedrooms. Wait until you see the back yard where this home's living space extends to the deck and screened porch. Plus, it has a second garage (detached) with workshop!
Click on the home's picture for a virtual tour then call Carolyn (302-632-0183) or e-mail her (carolyn@rashteam.com). |
| Additional Information: MLS Info sheet | Rash Team Flyer | E-Mail Info Request | Map To Property | Toolbox |
| |
 |
$188,000
4 Bedrooms, 2.5 Bathrooms
500 Raughley Hill Road, Harrington
If you're looking for a little extra room, inside and out, this Cape fills the bill. It has four bedrooms and two-and-a-half baths with the Master Bedroom on the first floor. The kitchen and dining room are at the front of the home and the living room is to the back. Off the living room is the screened porch, the back deck, and the fenced back yard. All this on a .66-acre lot just outside town (lower taxes!).
Click on the home's picture for a virtual tour then call Carolyn (302-632-0183) or e-mail her (carolyn@rashteam.com). |
| Additional Information: MLS Info Sheet | Rash Team Flyer | E-Mail Info Request | Map To Property | Toolbox |
| |


|
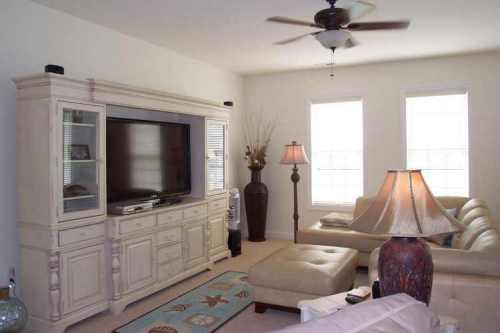 |
$220,000
2 Bedrooms, 2 Bathrooms
17388 N. Village Main Blvd., Lewes
T h e V i l l a g e a t F i v e P o i n t s
This is a great home in a great location! It's a 2-bedroom, 2-bath condo with a balcony that's right on the Main Boulevard in the Village at Five Points above the Green Turtle. Call it home or your getaway, there's a lot to love about this property! We've put over 65 pictures in the home's picture album!
Click on the home's picture for a pictorial tour then call Carolyn (302-632-0183) or e-mail her (carolyn@rashteam.com). |
| Additional Information: MLS Info Sheet | Rash Team Flyer | E-Mail Info Request | Map To Property | Toolbox |
| |
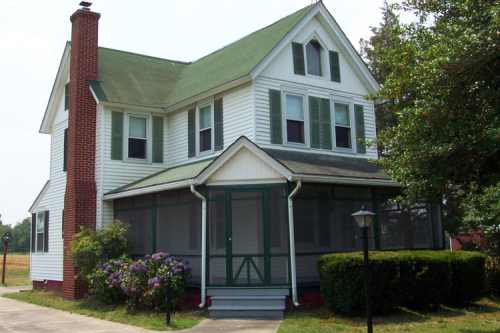 |
$278,000
3 Bedrooms, 2 Bathrooms
8788 Clendaniel Pond Road, Lincoln
I think we've found a "hen's tooth" for you. This is a century-old farmhouse! It's just outside the town limits of Lincoln and is on a 9.75-acre (+/-) parcel. The large eat-in kitchen has nice cabinetry and a walk-in pantry. There are bathrooms upstairs and on the main floor. You'll love the wraparound screened porch that's accessible from the living room, dining room, and kitchen. They're not building homes like this any more.
Click on the home's picture for a virtual tour then call Steve (302-423-5926) or e-mail him (steve@rashteam.com). |
| Additional Information: MLS Info Sheet | Rash Team Flyer | E-Mail Info Request | Map To Property | Toolbox |
| |
 |
$285,900
4 Bedrooms, 2.5 Bathrooms
6352 Old Shawnee Road, Milford
This beautiful custom home has what dreams are made of. There are hardwood floors, "marazzi" tile in the foyer, the interior doors on the first floor are made of solid wood, the eat-in kitchen has custom oak cabinets by Clay's, a stainless steel dishwasher, side-by-side wall ovens, and recessed lighting. The exterior has an in-ground irrigation system, a 4-stall barn, and a 2-stall barn.
Click on the home's picture for a virtual tour then call Steve (302-423-5926) or e-mail him (steve@rashteam.com). |
| Additional Information: MLS Info Sheet | Rash Team Flyer | E-Mail Info Request | Map To Property | Toolbox |
| |
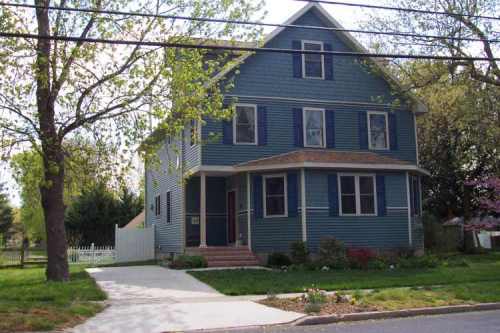 |
$297,000
4 Bedrooms, 3 Bathrooms
509 South Walnut Street, Milford
This is an exceptional home. It's only seven years old but thanks to creative design, it blends into the neighborhood as though it's always been there. As you walk through the front door the first thing you'll see is the beautiful hand-crafted inlay. (There's a second one in the Office/Study!) The Kitchen is expansive and the custom cabinetry is abundant. This home has a full basement and a finished attic. There's a screened porch out back and a patio for your grill. The 2-car Detached Garage even has a loft! It's beautiful and probably the best home available at this price in Milford. We're so proud of this home we've put over 100 pictures on this website.
Click on the home's picture for a virtual tour then call Carolyn (302-632-0183) or e-mail her (carolyn@rashteam.com). |
| Additional Information: MLS Info Sheet | Rash Team Flyer | E-Mail Info Request | Map To Property | Toolbox |
| |


|
 |
Under Contract, Pending Sale!
$369,900
4 Bedrooms, 2.5 Bathrooms
2859 Bowers Beach Road, Frederica
This custom built Cape Cod style home on 3 acres is just outside Bowers Beach city limits. There are hardwood floors, ceramic floors, and Berber carpeting. The kitchen has Zodiac countertops, a Viking gas range with 4 burners, a griddle, a grill, and 2 ovens (1 convection), a Viking range hood, and an island bar. There's a wood-burning fireplace in the family room. There are 9' ceilings, Andersen windows, an 8 kw emergency generator, lots of closets, custom tilework in both full bathrooms. This unique property includes a 50' x 100' steel and frame outbuilding with two 14' overhead doors and a 14' sliding door. A commercial conditional use permit is already in place for this building. This property and the 4-acre adjacent lot can be bought for $435,000.
Click on the home's picture for a virtual tour then call Karen (302-363-3947) or e-mail her (karen@rashteam.com). |
| Additional Information: MLS Info Sheet | Rash Team Flyer | E-Mail Info Request | Map To Property | Toolbox |
| |


|
 |
$439,000
3 Bedrooms, 2.5 Bathrooms
700 North Shore Drive, North Shores, Milford
Lakefront living can be yours with this remarkable property. Imagine owning an acre on Haven Lake. You'll see flocks of migratory birds and sunsets that you've only read about. You could kayak or canoe the lake or fish from your own dock. The home is designed to suit that lifestyle. The lakeside screened porch is huge! There's a walkout basement and a rooftop deck that overlooks the lake.
Click on the home's picture for a virtual tour then call Carolyn (302-632-0183) or e-mail her (carolyn@rashteam.com). |
| Additional Information: MLS Info Sheet | Rash Team Flyer | E-Mail Info Request | Map To Property | Toolbox |
| |


|
 |
$519,000
4 Bedrooms, 3 Bathrooms
513 Heath Row, The Heath, Milford
This is an exceptional lakefront home. There are 4 bedrooms, 3 bathrooms, 2 screened porches, 3 fireplaces (one has an insert), a full walk-out basement (half of the basement is finished), and it all sits on 1.3 acres at the lake head. Migratory swans, gulls, herons, egrets, eagles, geese, and ducks in your backyard! Get your kayak ready, you're in for the time of your life. Disclosure: Sellers/Owners are licensed real estate professionals.
Click on the home's picture for a virtual tour then call Carolyn (302-632-0183) or e-mail her (carolyn@rashteam.com). |
| Additional Information: MLS Info Sheet | Rash Team Flyer | E-Mail Info Request | Map To Property | Toolbox |
| |
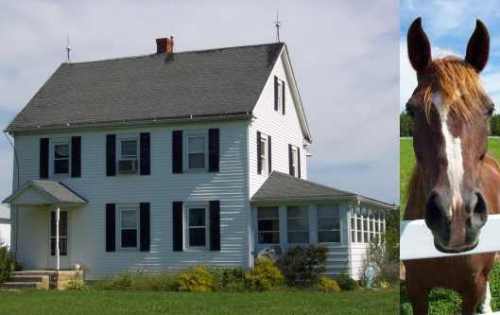 |
$875,000
3 Bedrooms, 1.5 Bathrooms
671 Williamsville Road, Houston
Beautiful 80-acre horse farm located just four miles from Harrington Raceway and Casino. This property is one of the premier horse farms in the area with a newly constructed 30,000-square foot enclosed arena/training facility. The horse barn has stalls plus there's a separate storage building. The property is surrounded by bright vinyl fencing with several pasture areas. You'll have so many possibilities with this property.
Click on the home's picture for a virtual tour then call Steve (302-423-5926) or e-mail him (steve@rashteam.com). |
| Additional Information: MLS Info Sheet | Rash Team Flyer | E-Mail Info Request | Map To Property | Toolbox |













































